Services
SNN Architects and Engineers draws upon our global resources to provide clients with the most comprehensive set of end-to-end planning, architectural and creative services available in the marketplace today. Always at our table: great architecture rooted in smart planning and urban design, but we take that model to the next level with services like interior design and environmental graphic design, and intelligent engineering and applied technology services. In the end, we create fluid, cohesive, sustainable environments that serve the needs of today and stand the test of time.
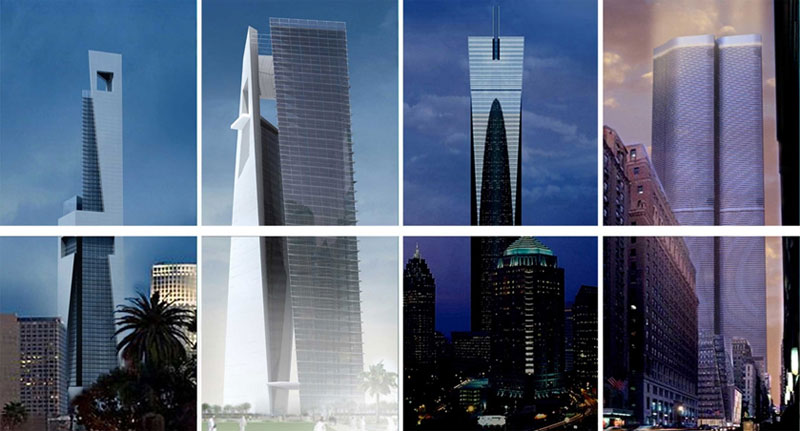
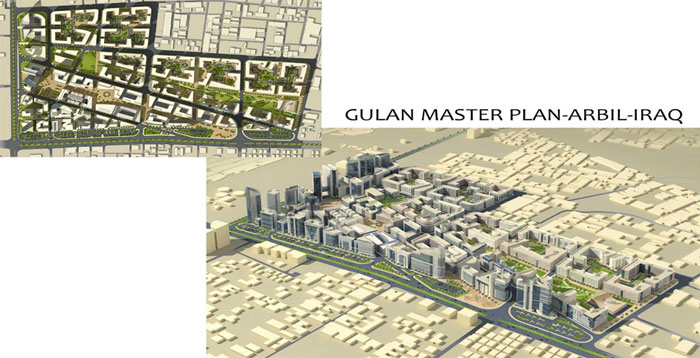 Planning / Craftsmanship
Planning / Craftsmanship
- Campus Planning
- Facility Planning
- Interior planning
- Institutional Master Planning
- Land-Use Planning
- Urban Design
- Master Planning
- Airport Master Planning
 Design / Innovation
Design / Innovation
- Environmental Graphics
- Interior Architecture
- Landscape Architecture
- Lighting Design
- Architecture
- Conceptual Design
Phase 1: Schematic Design
The goal of the schematic design (SD) is to clearly define design with a comprehensive scope, budget, and schedule before the project is submitted for approval. In other words, it’s about determining the general scope, preliminary design, scale and relationships among the components of the project.
During this time, the SNN reviews and creates a detailed program with the client in order to define his needs and objectives, such as size, function, and the relationships between spaces, character, and image. It’s important during this stage to arrive at a clearly defined, feasible concept while at the same time exploring the most promising alternative design solutions.
Prior to the initial design concepts, SNN begin by gathering and analyzing information and performing all of the work necessary design a project.
For instance, the SNN Architects prepares a series of rough plans, known as schematics, which show the general arrangement of rooms and of the building on the site. The next step utilizes the landscape consultant’s input where the architect analyzes the site and determines the best placement of the project to ensure the best placement to capture views and sunlight.
Models and/or illustrations are prepared to help visualize the project as necessary. The project then proceeds to the next phase whereby the SNN Architect presents the design concepts to the owner who reviews it, and then provides his own input and vision for the projects before approving the schematic design. When an agreement is reached between the SNN and the owner, the basic layout or the schematic design is finalized.
Phase 2: Design Development
SNN Architects begin by creating basic concept diagrams and rough sketches. Conceptual brainstorming and exploration define this portion of the design process.
The SNN creates the initial design of building systems, but then expands the approved schematic design studies to develop a more detailed drawing illustrating other aspects of the proposed design, sometimes with help of consulting engineers.
During this time, the SNN Architects determines the general layout, form, and overall appearance of both the project and the site. Sketches, drawings, and study models are prepared to help evaluate the ideas and concepts and set the final direction for refining the design.
Once the size, layout, and character of the project and site are refined, then the SNN begins to design feature elements such as stairs, cabinetry, fireplaces, and built-in furniture. Drawings are prepared which describe some of the important technical details.
Plans, elevations, and sections through the house are developed. These include floor plans that show all of the rooms in the correct sizes and shapes. These outline specifications are a list of the major materials and room finishes.
The SNN Architects then verifies that the design complies with building codes and works with engineers to design the structural, mechanical, and electrical systems. During this stage, the SNN usually presents the design development and reviews the project cost estimation with the owner so that the owner can provide his input.
Phase 3: Construction Documentation
Once the owner has approved the design development phase, the SNN Architects starts working on producing working drawings and on the specifications production whereby the design is translated into detailed working drawings using BIM Modeling design and the specifications.
Building information modeling (BIM) is a way of Documentation to the design and documentation of building projects.
- Building – the entire lifecycle of the building is considered (design/build/operations)
- Information – all information about the building and its lifecycle is included
- Modeling – defining and simulating the building, its delivery, and operation using integrated tools
BIM Models and manages not just graphics, but also information – information that allows the automatic generation of drawings and reports, design analysis, schedule simulation, facilities management, and more – ultimately enabling the building team to make better-informed decisions.
BIM supports a distributed team so that people, tools, and tasks can effectively share this information throughout the building lifecycle, thus eliminating data redundancy, data re-entry, data loss, miscommunication, and translation errors.
Phase 4: Bidding and Negotiation
During the bidding and negotiation phase, the SNN Architect may assist the customer in obtaining competitive bids or bid evaluations, as well as invitations to bid, and instructions to bidders.
The SNN creates and specifies the conditions of the contract, and the form of agreement between the owner and the contractor and furthermore. The SNN Architects prepares and distributes sets of drawings and specifications, answers contractor questions, interprets the documents, and prepares addendums and additional revisions to the original drawings or specifications. Once the bids are received, the SNN Architect analyzes the results and prepares the contract between the customer and the selected contractor.
Phase 5: Construction Phase and Administration
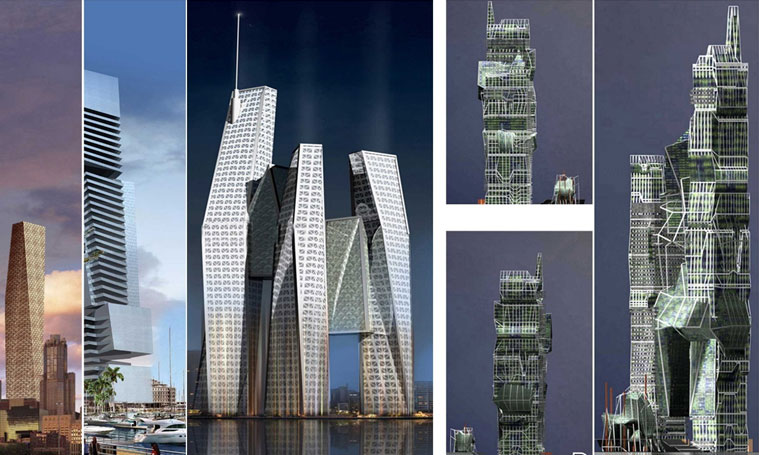
Consulting / Developing
- Change Management
- Feasibility Studies
- Medical Equipment Planning
- Operational Improvement
- Post-Occupancy Evaluation
- Transition Services
- Workplace Strategy
Leeds / Sustainability
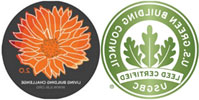
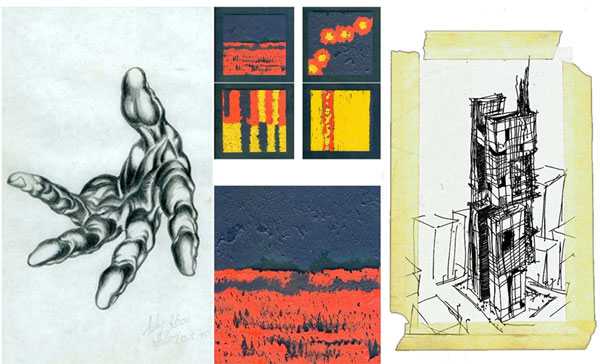 Social Sustainability
Social Sustainability
Values human interaction. All of the studio’s work strives to enhance our sense of place, identity and relationship to others and the physical spaces we inhabit, whether natural or human-made. Art museums, reindeer observatories, urban places and dollhouses get the same care and attention to purpose. Trends are routinely ignored and essence is actively pursued.
At the heart of all our work lies a commitment to social sustainability, shaping the built environment in the service of humanism, and our projects involve extensive collaboration with clients, users, contractors and other stakeholders. We are interested in exploring the places we use in daily life, such as homes, schools, workplaces and public space. We know that well-conceived design we can help things run more efficiently, improve people’s well-being and make life more enjoyable. Every project is a unique expression of the ethos of its users, climate, and context.
 Environmental Sustainability
Environmental Sustainability
- Recognizing the wide range of environments that the building industry impacts, remains committed to careful analysis of the environmental and social effects of each phase of a project.
- We actively seek technical solutions that provide the most economical and natural systems for minimizing the environmental impact of the buildings we design. When the design development process allows for technology and architecture to optimize for a minimal environmental impact, we create building-integrated solutions where the architectural design responds to the strategy for ventilation, heating, cooling, lighting, acoustics etc.
- We focus on letting knowledge of local climate, energy resources and building materials and techniques to inform the design from the early stages of design development. A growing awareness of the environmental impact of our material palette and a stronger focus on the life-cycle perspective challenge each project to bring together the above- mentioned parameters to spark new concepts for the design of indoor and outdoor spaces.
- We are currently engaged in several pilot projects, both commercial and housing this is participating in the important process of establishing new standards within planning and constructing in the building industry. The resulting technical results and design solutions will influence the industry on many levels, from the definition and writing of building codes to the common acceptance of early stage interdisciplinary teamwork.
