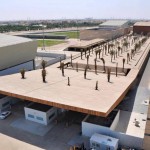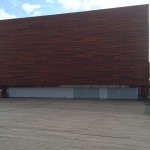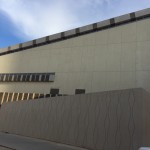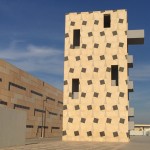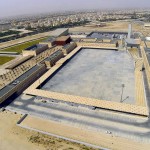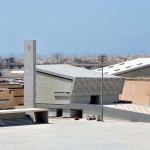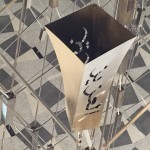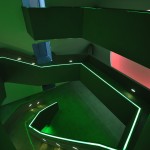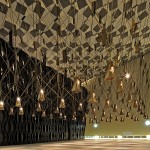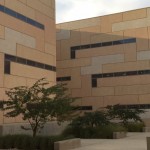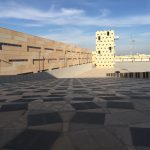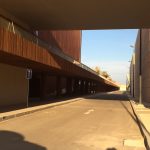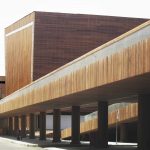Kuwait Police College
Kuwait City is one of the hottest inhabited cities on Earth. The landscape is a desert comprised of harsh sun, intense heat and very fine beige sand that seems to be suspended in air. The desert climate, the tradition of pre-Islamic and Islamic architecture, and the rigors and orthodoxies of training guide the design, and are explored through issues of circulation and procession, symbolism, appropriate materials and surface expression as well as means of construction, passive environmental controls, judicious use of precious resources such as landscape and water as well as abundant resources such as sand and light. Several of these principles are described further in the text.
We divided the site for the Kuwait Police Academy into five quadrants, one for each of the Academy’s core functions – living, academics, administration, athletics, and training. We then divided the program of the Academy into two types of buildings: background buildings that define and shield outdoor spaces, and special object buildings that capture and focus processional spaces. The differences between these two types of buildings are expressed in their forms and constructions.
The background buildings include dormitories, classrooms, and administration buildings; the object buildings include the mosque, library, auditorium, dining hall, and Olympic pool. Each object building is associated with a processional space and is defined by a material: stone for parade grounds, wood for parking shelter, grass for athletic fields, water for recreational spaces, and light for flag court.
Conceived as three-story modular units, the background buildings entwine to form a network of connected outdoor spaces. Bearing walls of stacked and interlocking precast concrete units based on traditional Kufic script are woven into a puzzle-like pattern that allow for window apertures over 10% of the façade to minimize infiltration of sunlight and heat. These concrete units are arranged in three ways to solve for each building’s specific window configuration, letting light into the rooms at different vertical heights to illuminate and support the activities within. Each shape has a varying percentage of crushed glass to create a shimmering luminous effect, and when combined with the sand in the air will create the impression of a mirage.
Contained within the background buildings are ten cubic and distinct light chambers. Each chamber is an interior volume within the larger building enclosure; the 1.5 meter cavity between the two captures and directs the strong desert light via a clerestory into each chamber. These chambers form the entrances to each background building, and present the only path of vertical movement. The lighting of the spaces is designed in collaboration with the artist, James Turrell. His focus was to create a light threshold (made of fiber optic and neon) in each unique space. He has entitled the ten chambers Sky-Pond, Aperture-Square, Eclipse, Void-Circle, Slit Scan, Big Screen, Sculptural, Big Mac, Big Open, and Untitled.
In contrast to the regimented and repetitive background buildings, the object buildings are singular and distinctive in form. These structures serve as markers in the landscape, and together with each building’s associated courtyard space, provide their own sense of procession through continuity of material surface. The edges where the surfaces meet allow controlled light to enter and escape the interiors. In the library and parking court, a natural hypostyle of 106 Royal Palm trees form an oasis with a continuous green canopy from the main entrance to the library to frame the procession. SNN the senior architect working with SOM Architect of record, SNN began work on this facility in DD stages in 2009, coordinating and developing the building through CDs and CAs up to its completion in 2012. SOM was the design architect and Gulf Consultant was the Architect of Record.
