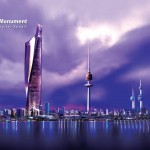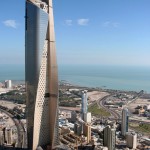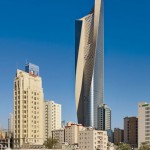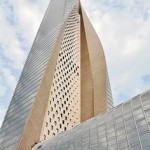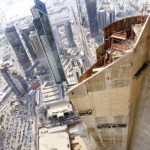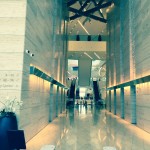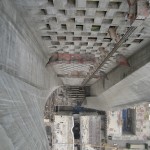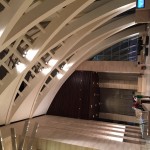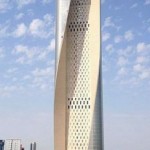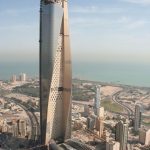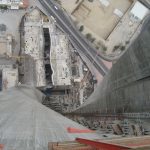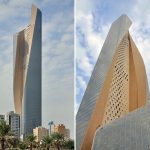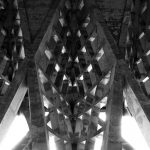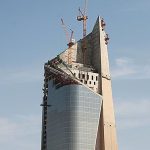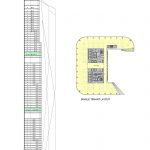Al Hamra Firdous Tower
Reaching a height of 412 meters, this iconic, award-winning skyscraper is the tallest building in Kuwait. The sculptural office tower anchors a commercial complex comprising offices, a health club, and a high-end shopping mall. Al Hamra was named one of the best inventions of 2011 by TIME magazine.
A desire to maximize views of the Arabian Gulf while minimizing solar heat gain inspired the building’s asymmetrical form, which calls to mind the traditional robes worn by Kuwaitis. The purity of its form, expressed by a simple operation of removal, makes the tower a timeless, elegant marker in the heart of Kuwait City. A quarter of each floor plate is chiseled out of the south side, shifting from west to east over the height of the building. The result reveals a rich, monolithic stone at the south wall framed by the graceful, twisting “ribbon” walls that gesture toward the sky.
The tower welcomes tenants with a soaring 20-meter-tall lobby with a lamella structure that supports the tower above and articulates the space below. This distinctive feature provides continuity from the building to its footing and acts as a strengthening component. Designed by Skidmore, Owings & Merrill LLP . Samuel Ness developed all the design development and contract documents for SOM architect of record as well as the construction administration.
